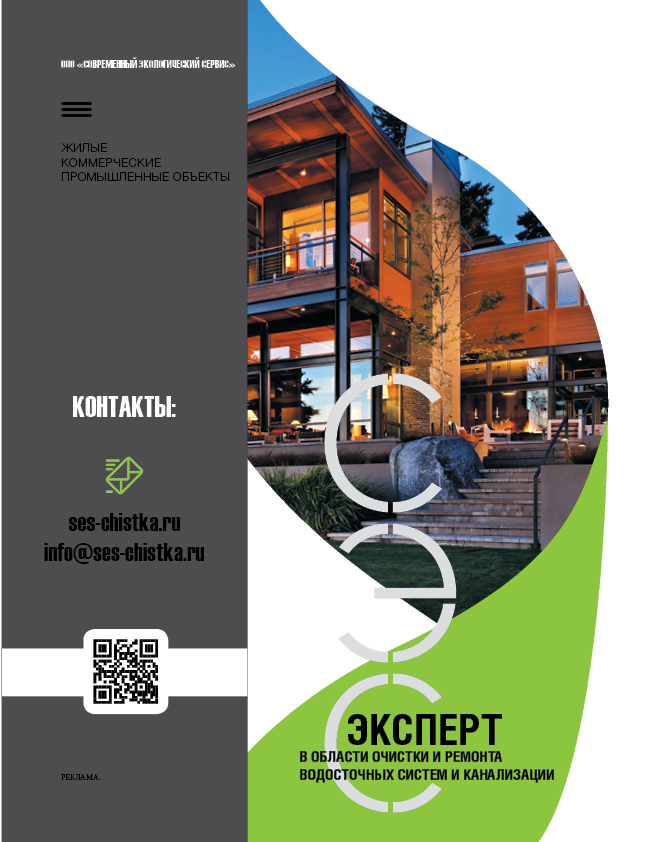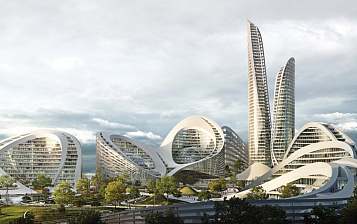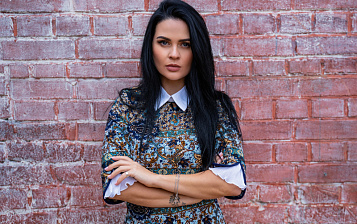Residential apartment of 110m2 on the 50th floor in Moscow City with panoramic windows and stunning views.
This project is located in the Moscow City zone. This is the Neva Towers residential complex. The project was developed for a young couple - football player Sergei Bolbat and Vilma Zimonas.
We partially changed the original layout from the Capital Group developer. The task was to get a spacious and comfortable interior for two people in dark colors. The layout is divided into two zones - public and private. The common area includes an entrance hall, a kitchen-living room, a guest bathroom and an office. A private block is a bedroom, wardrobe and bathroom.
When choosing finishing materials, we started from the front door. It suited us from the very beginning, it looks massive and majestic, as the customers wanted - dark wood. The kitchen and wardrobe at the entrance went from it, so they visually united and the front door began to look less noticeable. Wardrobe doors are made with mirrored inserts for convenience and space expansion. The ceiling above the hallway - kitchen is also trimmed with dark wood and allowed to accommodate ventilation and distribute air throughout the apartment. In addition, this further emphasizes the zoning of the common block: the kitchen-hallway-corridor is dark wood and a low ceiling, while the TV area and dining area itself are bright, with high ceilings and panoramic windows.
The kitchen has an island that includes a sink and many additional storage units, and also serves as a breakfast bar. All appliances from Miele.
The living room is symmetrical: a TV area with a TV and a wall lamp, opposite a picture and a dining table. We can say that we have mini zoning, a dining group and a TV zone.
The ceiling unites the entire area. It is made in a complex trapezoidal shape in order to hide diffusers from the side from ventilation. And also in itself has an aesthetic appearance.
The living room is made of large-format Archskin porcelain stoneware imitating wood and stone. In case of replenishment of the family, a full-fledged bathroom was made in the guest bathroom, and not just a shower room.
Dark colors and a combination of materials create an atmosphere of calm and comfort, as if you are in a chalet outside the city.
The cabinet was also conceived with the possibility of using it as a full-fledged room. Therefore, it contains everything you need for both the office and the nursery - a sofa bed, a desk, bookshelves and a wardrobe closet. The writing desk by Molteni is a comfortable ipdesign sofa and personal wardrobe.
At the entrance to the private area, there is a wardrobe from Minotti with lighting for the convenience of choosing clothes, and since it is walkable, it has glass doors that protect clothes from dust. Opposite the wardrobe in the wall is a full-length mirror.
The decoration of the bedroom is made using the same materials as in the rest of the rooms, but in their own shades. There is a console under the TV panel, and the entire wall is covered with Salvatori marble. Despite the personal wardrobe, an additional wardrobe was placed next to the bed for storing bed linen and additional things. Cabinet doors are made of natural wood.
The master bathroom is quite spacious. It includes both a bath and a shower. The curtain separating the shower and bath is made of colored glass. They did not make two separate sinks, but made one long one with two faucets in the wall. The washbasin has a console with opening doors for storing hygiene items. The mirror also has a magnifying glass and a light.
Unusual doors throughout the interior with vertical handles with magnetic locks are made according to an individual sketch. All technical light from Delta Light.


 DOWNLOAD
DOWNLOAD LOOK
LOOK
 Top Content of the Month
Top Content of the Month


