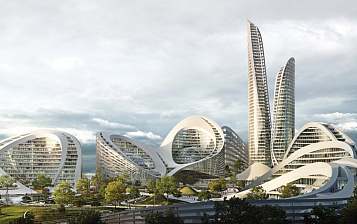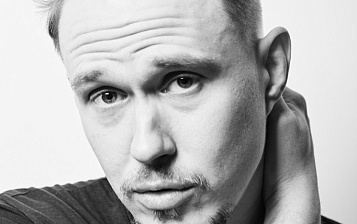How will we work in the future, in the era of the "digital revolution" and constant social change? While there is no definitive answer to the question of the future of the office, it is safe to say that our work culture is constantly changing, and we must learn to respond flexibly to change and see it as an opportunity.
In his new studio in Zurich, Swiss architect and designer Stefan Hürlemann has embodied the principles of flexible working in a situational office architecture, the "Dancing Office". One of the main components of the interior of the office was the Dancing Wall, a mobile partition that Hürlemann developed in collaboration with Vitra.
In the space of the new studio, located in the Albisrieden district of Zurich, Stefan Hürlemann made the workstations dance.
Hürlemann called his concept, which sets daily work in motion, "The Dancing Office". Originally developed in 2017 when designing the PwC Experience Center in Zurich, the concept translates the principles of flexible working into office architecture. The new office of Studio Hürlemann is a clear example of how the workspace can quickly and efficiently adapt to the unprecedented conditions of the current corona crisis. The structure and furnishings of the premises must be as flexible as possible so that users can spontaneously and easily reconfigure their working environment.
Hürlemann calls these dynamic processes "the choreography of the work". In addition to fixed, fixed office areas, this requires free spaces, free zones or "dance floors", whose configuration and function can be changed with mobile furniture of flexible use, creating different working situations.
The centerpiece of the "Dancing Office" is the Dancing Wall , a mobile partition and at the same time a modular system designed by Stefan Hürlemann in collaboration with Vitra.
With its portability and modularity, Dancing Wall can be used in open office spaces to create workspaces, highlight targeted areas, and provide features such as visual and acoustic privacy, presentation surfaces or green walls.
Dancing Wall consists of a metal frame with a number of additional elements and can function as a bookshelf, TV box, hanger, green wall or divider with removable note boards and pinboards. The design of the Dancing Wall also allows the integration of power cables and functional accessories that can be tailored to individual needs. The base of the partition is sheathed with solid wood panels, which, due to their weight, provide exceptional stability and mobility.
An important characteristic of the Dancing Office is that it motivates users to take the initiative and become active actors in their work environment.
For example, the Studio Hürlemann team independently decided on the layout of their new workplaces even before the move: they now all sit together at one long table. However, this is just one of many possible configurations in an open plan setting. Stefan Hürlemann designed two "dance floors" in a 300 square meter space.
The larger one is located on the lower level, where the team's workstations and meeting area are currently located, separated by full-height acoustic curtains. All tables and chairs are equipped with wheels, and the structure of the space is defined by a series of "dancing walls". The second "dance floor" is on the top level of the added timber structure. More compact and more comfortable due to the lower ceiling height, the space is reserved for designer meetings and concentrated work. The layout is also defined by several "dancing walls".
In addition to the two "dance floors" that form the core of the "Dancing Office", Stefan Hürlemann has identified several areas with fixed functions.
Among them are an entrance area with a kitchen, an archive of materials, a storage room and a closed workshop with mock-ups. On the top floor, there are two separate soundproof rooms where meetings, staff assessment interviews and video conferences are held. Alternative places to work have developed of their own accord in the intermediate zones. In the corner behind the archive of materials is a cozy leather chair; Stefan Hürlemann has chosen this pleasant, sunny place for phone calls and answering letters. While the rest of the team still has dedicated workstations that remain mobile at the same time, when moving to the new premises, Hürlemann himself decided to forego a separate personal office.
His personal "home base" is the "dancing wall" turned into a vertical workspace with a surface for a laptop, mail and documents. The Dancing Office's dynamic approach is part of his daily routine, giving the designer the opportunity to experience the benefits of agile work for himself.
Combinations of various configurations of Dancing Walls can be used to create countless options for office interior layouts and work situations. The system adapts to spontaneous changes in team size or room function without the need for maintenance or technical intervention. This makes Dancing Wall an effective solution to the ever-changing demands of today's office world.
© Vitra


 DOWNLOAD
DOWNLOAD LOOK
LOOK
 Top Content of the Month
Top Content of the Month


