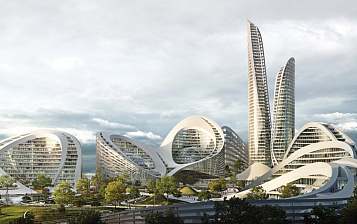Interior for a successful business person who travels a lot and likes the "hotel" style
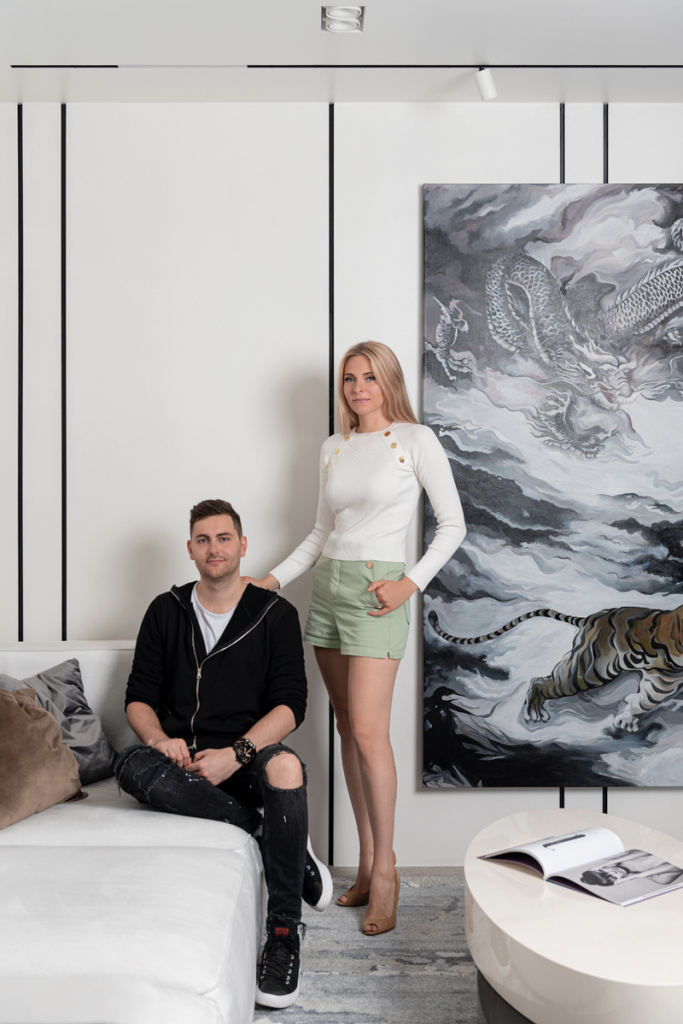
Authors:
KORSHUNOV ARCHITECTS
Chief designer: Dmitry Korshunov
Chief architect: Elena Korshunova
Photographer: Yaroslav Lukyanchenko
Year of implementation: from 2019 to 2020
Russia, Moscow, Bolshaya filevskaya street 4.
Residential Complex "Only"
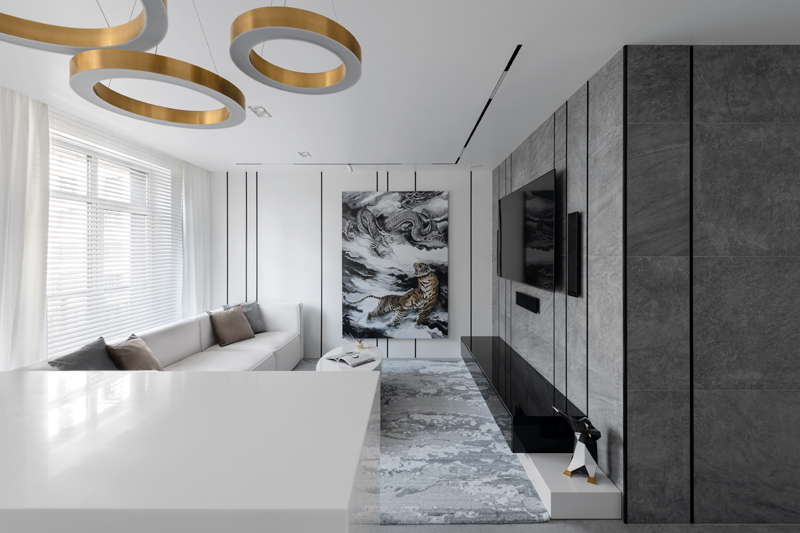
The apartment project was completed in 2018 in the new ONLY residential area.
In total, it took 1.5 months to complete it: 1 month for the implementation and approval of the visual part of the project itself and half a month for the production of working drawings. The customer is a successful business person who travels a lot and is impressed by the “hotel” style: a minimum set of functional areas combined in one room, with no partitions or doors. The living room has a sofa, wall-mounted TV, cabinet under the TV for appliances.
Also in the kitchen area, instead of the traditional dining table, a bar table was chosen. It has a clear, simple geometry, which is somewhat complicated by an additional portal and a combination of contrasting colors - black and white gloss. The apartment was renovated by the developer, but he did not suit the customer. The layout from the developer included an entrance hall, a kitchen-living room, a guest bathroom, a laundry room, two small rooms for bedrooms (11m 2 and 14m 2 ) and one bathroom next to the bedroom.
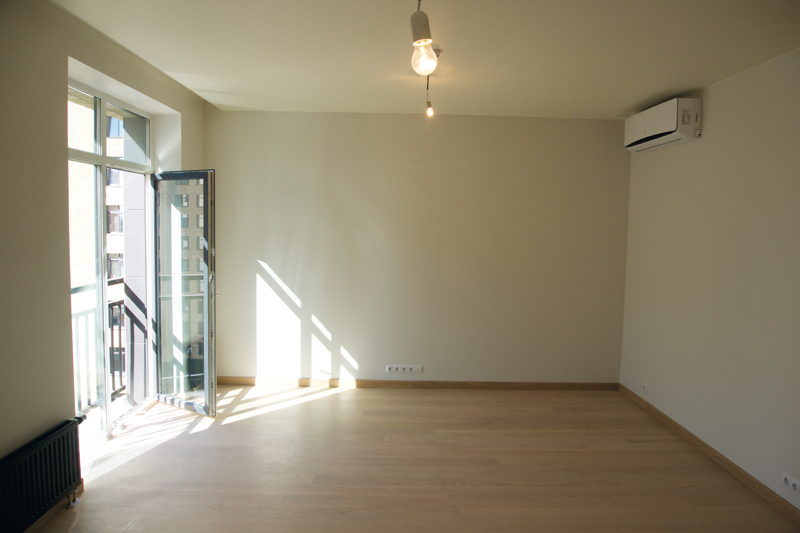
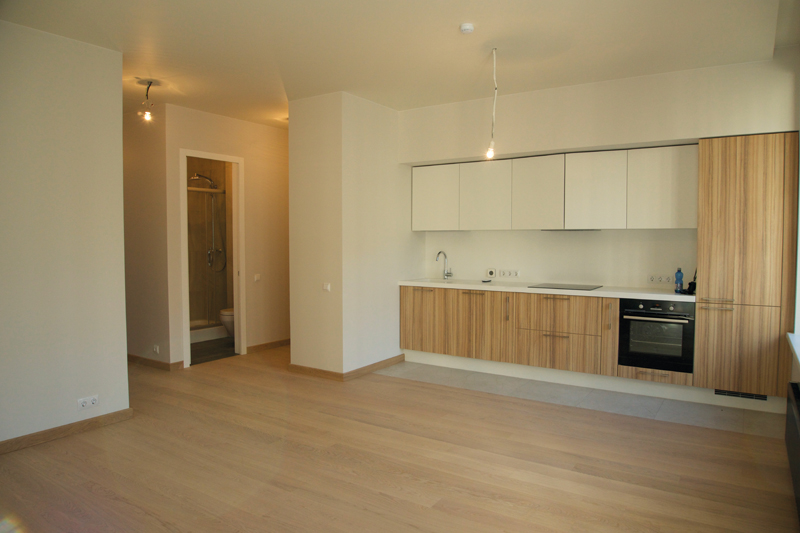
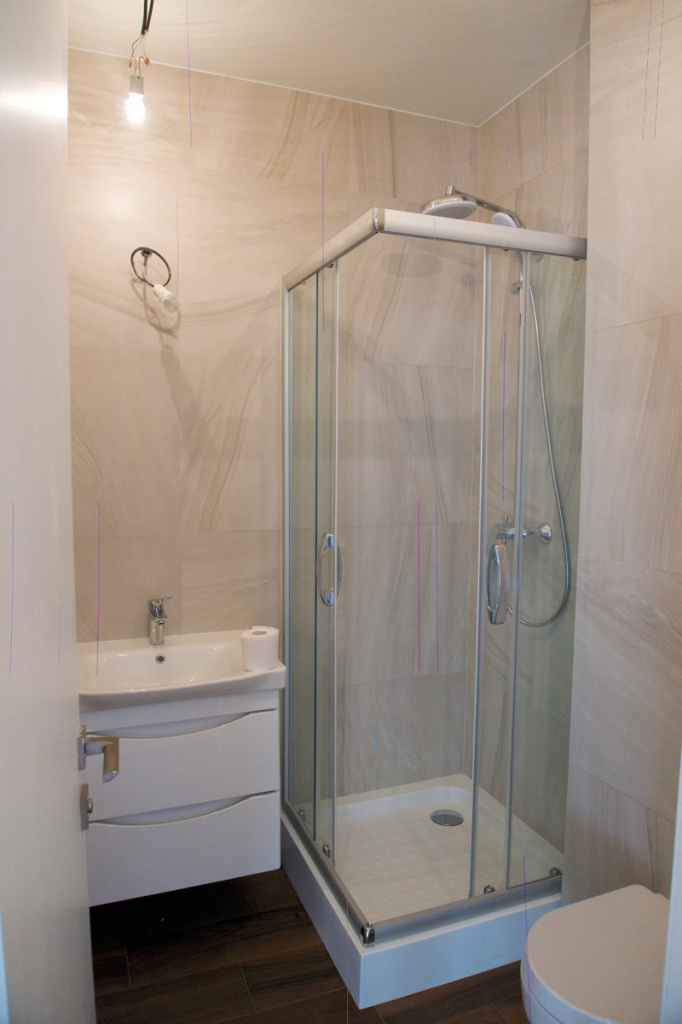
Since the customer planned to live alone, and he wanted to have a large comfortable bedroom with a dressing room. It was decided to divide the total area of the apartment into a guest area (entrance hall, kitchen-living room, bathroom) and a private area.
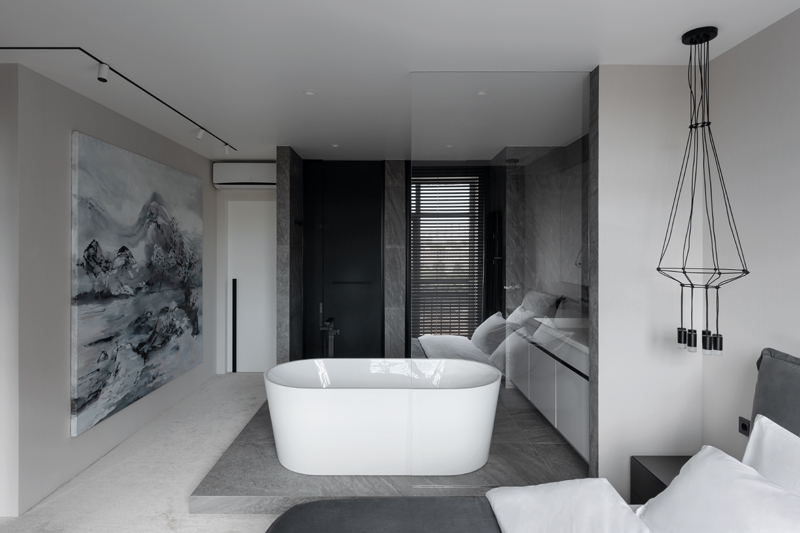
Thus, by combining two bedrooms, a bathroom, a laundry room and a corridor, we got a large bright space without doors, in which there is a bed with a TV, a spacious dressing room, a large open bathroom and a bathroom with a shower behind glass doors. Such a decision was only possible due to the fact that the premises had the status of "apartments", which means that no "wet zones" had to be observed.
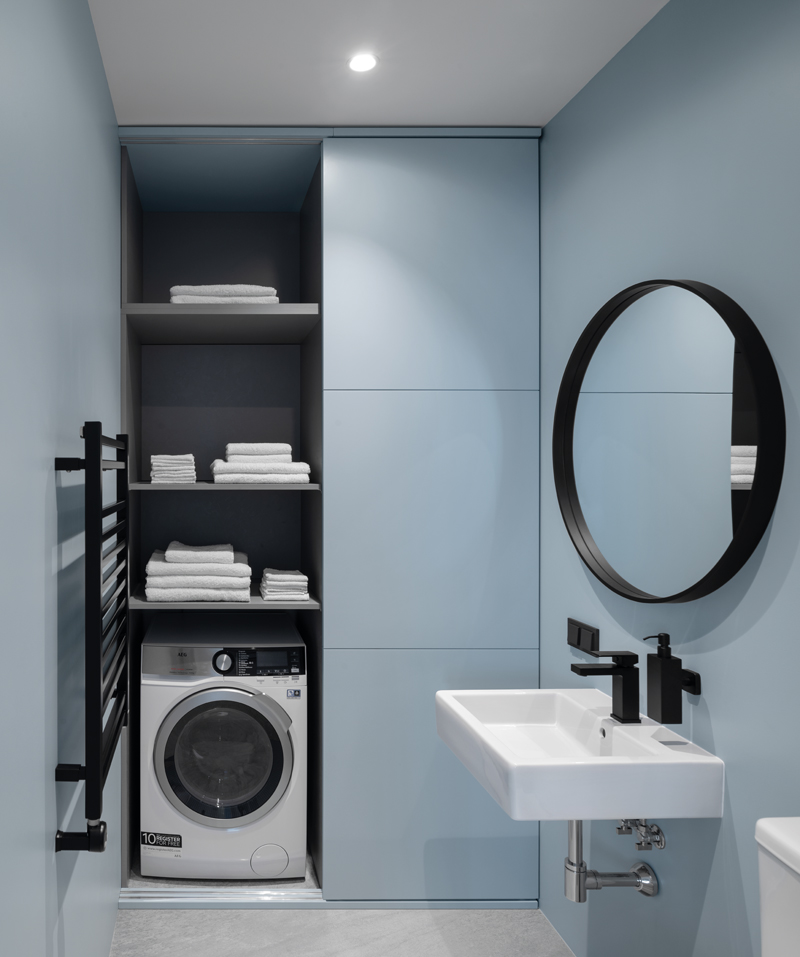
The washer-dryer is installed in the guest bathroom and hidden in the closet.
It was also a big plus that there was not a single load-bearing wall or column in the room, and any layout could be freely carried out. The area of the apartment with the original layout was 70m 2 , after the completion of the project it became 71m 2 .
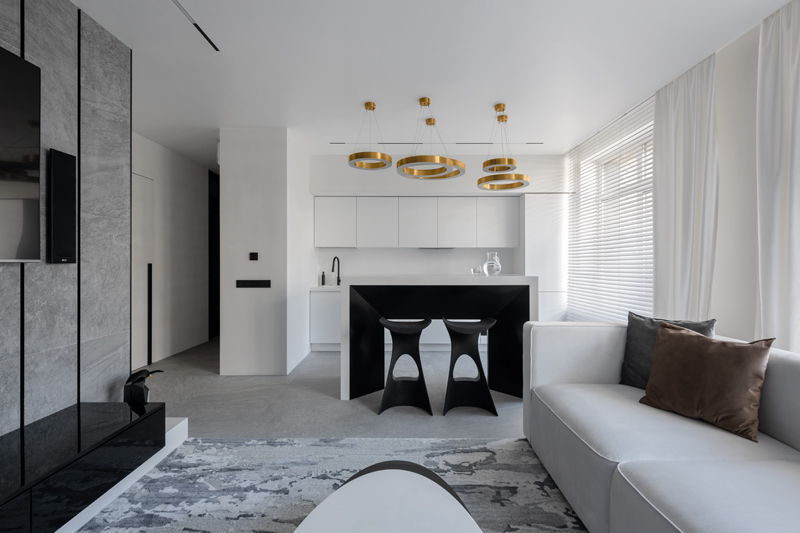
The customer himself is a successful business person who travels a lot and is impressed by the “hotel” style: a minimal set of functional areas combined in one room, with no partitions or doors. Also in the interior, he is attracted by simple shapes and calm colors, so that you can relax as much as possible while staying at home. And, of course, it was important to create an interior that was practical in cleaning, avoiding unnecessary gaps, crevices so that dust would not accumulate and, if possible, using easily washable surfaces in the decoration. Therefore, in the flooring, preference was given to stone, rather than wood.
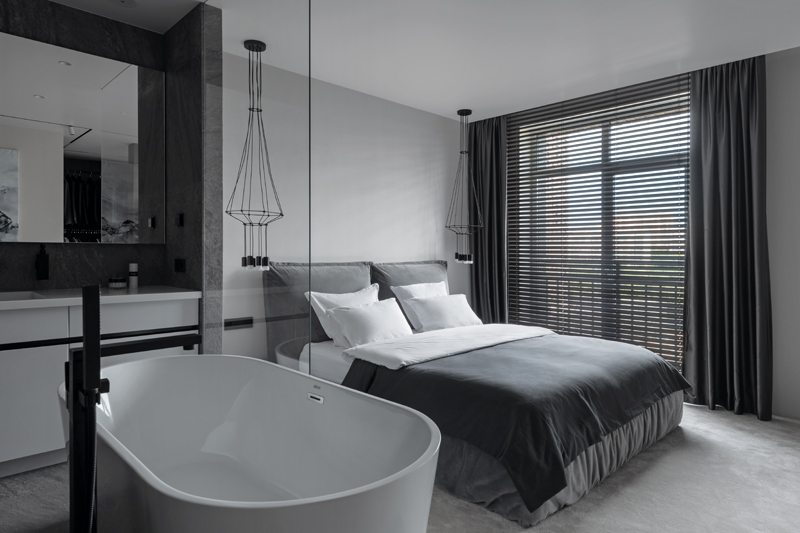
An unusual solution for the living space was the complete integration of the bathroom and sleeping area, as well as the presence of an oval free-standing bath in the center of this room.
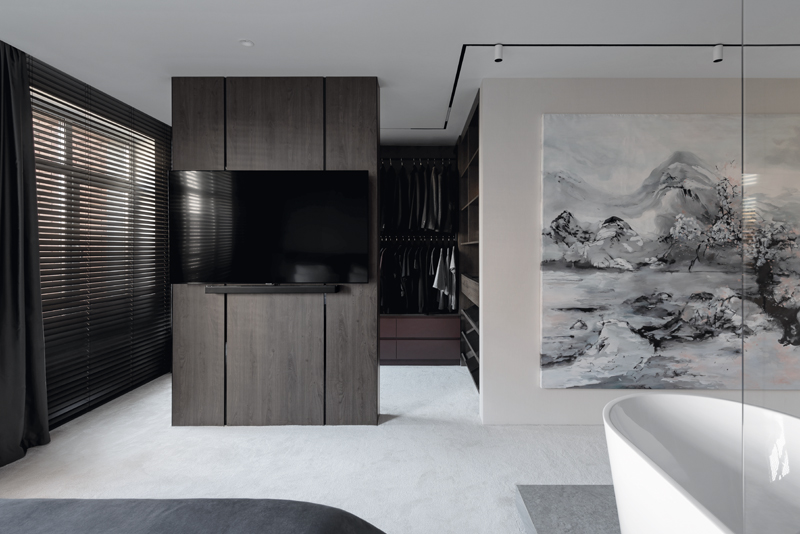
The TV is positioned in such a way that it is equally convenient to watch both from the bed and from the bath.
In the living area, the wall is made of MDF panels assembled using our technology. The glossy internal contour is made of an acrylic insert, and the panels themselves are painted white. The TV zone is fully equipped with sound equipment, and all the necessary elements, receivers and players were hidden in a cabinet under the TV. The cabinet has ventilation to remove warm air.
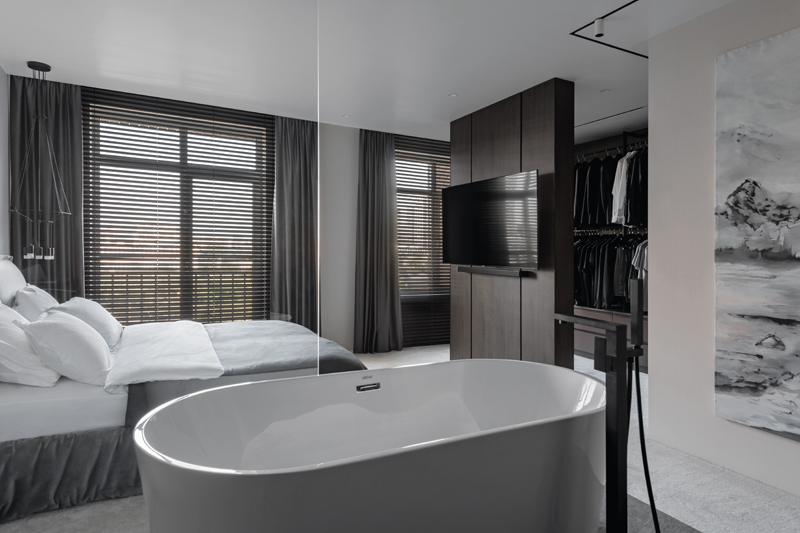
Behind the only partition with a TV there is a large dressing room with a mirror integrated into the partition. The walk-in closet has plenty of hanger space, separate shelves for shoes, and pull-out shelves for storing accessories.


 DOWNLOAD
DOWNLOAD LOOK
LOOK
 Top Content of the Month
Top Content of the Month