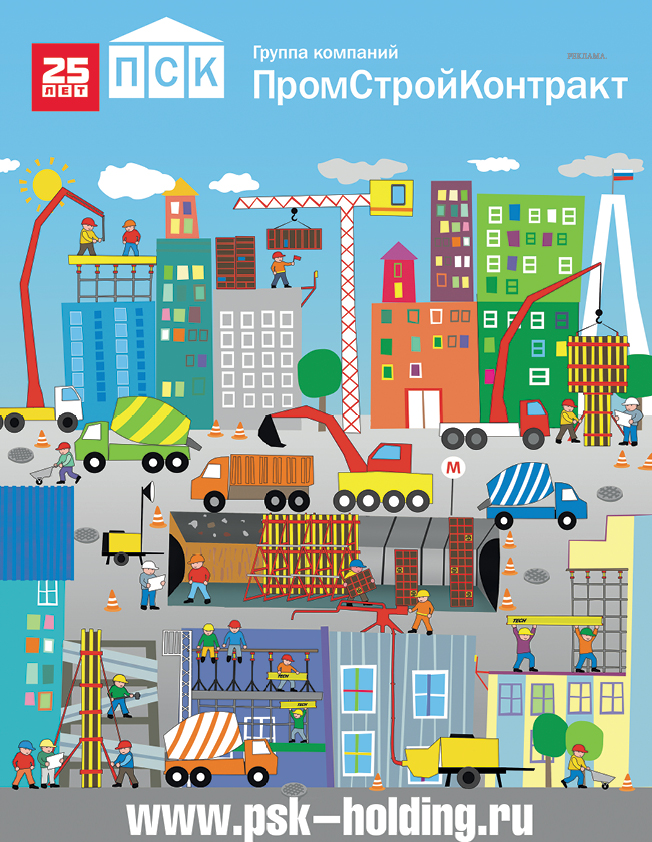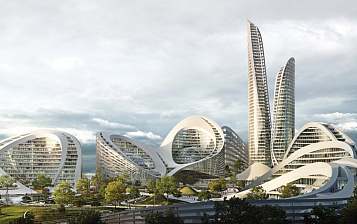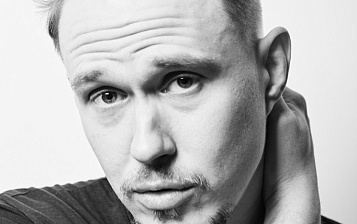In May 2021, everyone interested in construction news in Russia was excited by the sudden announcement of the start of work on the second Gazprom skyscraper in Lakhta in St. Petersburg - of course, even higher than the first. It is planned to be the second tallest building in the world with a complex twisted shape resembling a fantastically thin unicorn horn. Leaving aside the dreams of the architect of the project, Tony Kettle, to make an analogue of the Admiralty spire in the skyline of the northern capital, the main question is whether the implementation of ambitious projects in the style of “bionic” architecture is generally possible in a country where almost nothing happens as planned. Special correspondent of our publication Maxim Kirsanov, who took part in the construction of Sberbank’s Technopark in Skolkovo, and earlier the Dominion Tower, which noticeably diverged from Zaha Hadid’s project, gathered the opinion of construction industry experts, why without any emergency, the final result often differs from the most beautiful renders.
Speed as salvation
Of course, it is not true that there is no bionic architecture in Russia at all. Many samples even entered the annals of the world history of architecture. Among them: the Ostankino TV tower resembling an inverted lily, the cycle track in Krylatskoye, made in the form of a giant concrete and wooden butterfly, the Evolution tower in the City (created by Philip Nikandrov) twisted with a DNA spiral, or the Zaryadye pavilions merging with the park landscape ... The list is by no means exhausted by these works. And it is not limited even to Moscow. The idea of giant columns-trees from Vnukovo migrated to the facilities of the Olympic Games in Sochi, and now to the latest project of Sergey Olegovich Kuznetsov - the second Tolmachevo terminal in Novosibirsk, the active stage of construction of which began in 2021. However, will everything turn out as shown in the renders? A typical example is Dominion Tower. The original project, which features giant tectonic plates flowing smoothly (outside) and inside a huge atrium cut through by stylish staircases, turned out to be too much for a developer accustomed to the price tag of standard office spaces. Having retained the wow-effect to some extent and even realized thin ceilings with the help of PSK-Stroitel prestressing and PSK-CUP volumetric formwork, the developer began to save on cantilever extensions (making the building flatter and simpler, in the spirit of Capital City) ), replace original parts with standard ones (for example, glazing), in general - save on materials, finishes, and then even on furniture (just look into any of the windows of the resulting building on Sharikopodshipnikovaya Street).
Against this background, it is easy to understand the concern of city defenders, who do not believe that the future residential complex on 35-meter columns, hovering like an alien ship over the Badaevsky plant, will turn out to be as light and airy as they have painted. Many assume that the complexity of the communications device will require thickening of the columns and it will be difficult to bring the “beautiful picture” to life.
Characteristically, the key factor for the successful implementation of complex projects is speed. It seems that only a slow and thoughtful implementation should contribute to the optimal result, but in fact, any delay in Russian conditions is a reason to simplify the project in the end. It is quite possible that the Russian leaders are right, many times demonstrating that only in the face of emergency (before both Olympics, before the World Cup, just before a conditional deadline, as was the case with Zaryadye Park) is it possible to do everything as originally planned. However, we will not idealize mobilization management. It often turns out that the secret was in the original realistic approach of engineers and designers who helped the builders with their developments. The introduction of rebar couplings at the design stage made it possible to realize the ambitious Welton microdistrict. It also made it possible to make a bionic fiber-reinforced concrete facade for the stillobate part of the complex (where the shopping center and public spaces will be). One of the most successful projects in the east of Moscow is the Simvol residential complex. It was initially erected as quickly as possible using standard inventory formwork for walls and ceilings, and then acquired impressive elegant iridescent lines on the facades.
Of course, ambitious architecture cannot be limited to facades, actively working with the general form of buildings. It can be a drop-shaped form of two halves of the Grand Tower on the 15th section of the City (which required the creation of the largest wind protection in the history of Russia), made in the form of trefoil towers of the Wings residential complex, or the much less famous, but surprisingly elegant Aist complex in St. Petersburg, with its complex form continuing the bionic tendencies of the first tower of the Lakhta Center. It turns out, everything is possible, if you're lucky? Not really, the experts we interviewed drown out - there are many pitfalls even for projects that receive the highest approval regime. So, for example, the headquarters of Yandex on Vorobyovy Gory, which, in pursuit of audience approval, gathered all the popular trends and environmental friendliness, and the bionicity of building overflows and architectural concrete at once, has a chance, if not to stall, then to be on renders better than in live.
The myth of architectural concrete
For example, despite the general admiration for the headquarters of the Copper Company in Yekaterinburg and similar projects, the growing popularity of architectural concrete is largely a myth among admirers of pretentious "festival" architecture. “Yes, he appeared in Russia,” Vasily Vasilenko, the leading engineer of the Promstroykontrakt Group of Companies, notes in an interview with us. “We work with him both on large-scale projects (for example, our PSK-Classik formwork was used in the Skolkovo Technopark designed by Zaha Hadid), and on mass projects (for example, the entrance lobby of the Clever Park residential complex in Yekaterinburg. You can to say that face concrete has penetrated even budget projects as part of renovation (and we are by no means talking about car parks, which traditionally do without finishing, although they do not correspond to the level of architectural concrete). Russia has too extreme climate). However, in any case, we use face concrete as a highlight, an opportunity to make it more “Western”. This is very different from the use in Europe or the USA, where face concrete is a visiting card of public spaces, for example, metro The lack of experience in Russia also affects the design, where architects often do not adjust to the dimensions of the standard sizes of panels, creating additional difficulties for formwork companies, which could be smaller.
“In a large panel formwork such as PSK-Delta, there are 8 tie holes, but only three are actually used. But in the end, everyone leaves a mark on the concrete, ”explains Victor Repnikov, engineer of the PSK Group of Companies. “Beam-transom formwork allows you to place screeds where they will be minimally visible, as well as to make the joints as smooth as possible. However, here everything comes down to the professionalism of the workers on the construction site - the skill level of those who assemble the formwork and work with it. I repeat, only 20% of the result depends on the formwork, the rest depends on many other factors.” Some of them, like the quality of concrete, are directly related to geographic and logistical difficulties in Russia. “As a result, we should get a surface that is not just without standard potholes, but visually does not require additional processing. Our experience shows that additional materials attached to the formwork deck, such as Multistone "matrices" or Valero textured panels, can help. These materials are attached to the formwork in a similar way to Zemdrain, which is used in bridge construction.”
Without taking into account these nuances, even the most progressive projects, like the headquarters of Yandex, are under threat at the implementation stage. It is not enough to take high-quality plywood, such as WISA UPM or SVEZA Deck (which are used for these tasks by PSK), and carefully cut standard sheets into the desired shape.
Despite everything, architectural concrete and bionic design elements continue to grow in the construction of hotels, private houses, World Cup stadiums and other complex objects - from creative spaces to new clinics, laboratories and SKOLKOVO technology parks. The largest of them, which is being built in 2020-2022 by Sberbank, will again try to quickly bring to life some of the most complex ideas in the history of Russian architecture. “Based on our experience and understanding of possible difficulties, we insisted that PSK supervisors be constantly present at the site, controlling the quality of assembly of formwork for architectural concrete, including systems for one-sided concreting,” comments Vyacheslav Bumazhnikov, who develops special formwork for non-standard projects of the company Promstroyvolga.
It is characteristic that in 2019, on the eve of the pandemic, Sergey Tchoban (one of the creators of the City skyscrapers) became the curator of the Moscow Biennale of Contemporary Art, and in 2021, for the first time, a great mainstream architect, Sergey Kuznetsov, already mentioned above, will also take part in the main festival of avant-garde bionic architecture in Russia - Archstoyanii in July 2021. Perhaps, having worked together - the creators of the bionic art of Nikolo-Lenivets (where modern roads have not even been laid yet) and the managers of the Moscow construction complex, which Sergey Olegovich is in many ways in charge of, the workers of the Russian construction industry will better understand how to implement incredible projects of the level of the Golden Section festival and the world's most famous architects, as close as possible to the original ideas of their creators.


 DOWNLOAD
DOWNLOAD LOOK
LOOK
 Top Content of the Month
Top Content of the Month


